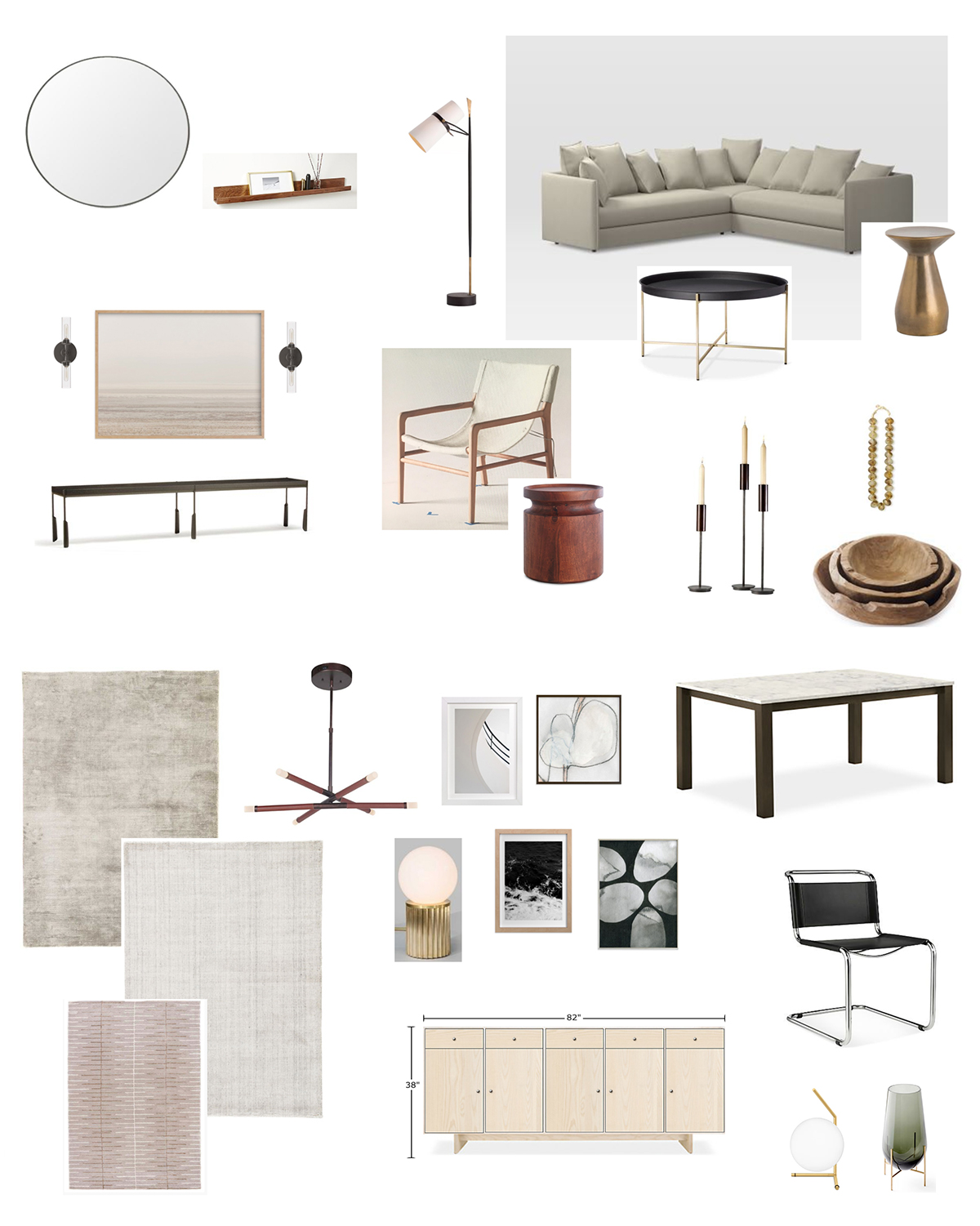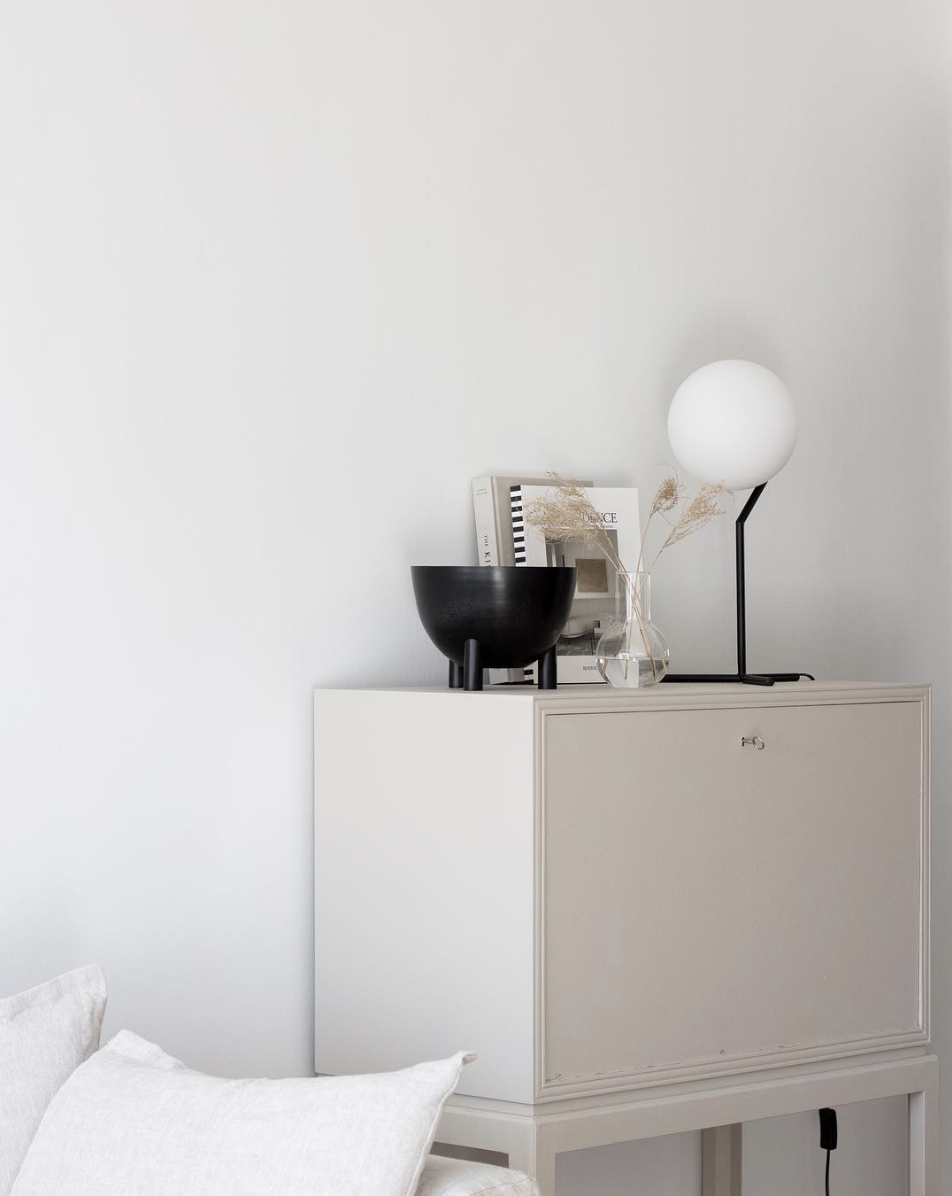I’m basically the world’s worst blogger lately. The more projects I embark upon that take me away from my desk, the harder it becomes to keep up with it all. This week I spent several 15 hour days on set for a dream styling job (more on that when I’m allowed to share!), and I’ve also got several interiors clients on my plate. Adding the daily creation of inspiring original posts here on the site is tricky, when I’m already busting my tail end off to keep up with other commitments! So one solution I’ve thought of, in order to keep blog content coming, is to use my IRL projects as material for sharing here on the blog. After all, I’m doing the work, why not let you guys in on the process as well as the final result? It might not look perfect, but it’s a heck of a lot better than complete radio silence!
So to that end, here’s a peek at a living and dining room makeover that I’m designing for Kim of Eat, Sleep, Wear. You may recall we did her bedroom last fall, and we were so thrilled with the final space that we decided to tackle the rest of the house! Kim and I share a love of textured neutrals, organic materials, clean shapes, and an overall breezy, beachy California modern vibe, so it was fun and easy to pull the overall vision together. What was challenging, though, was the room’s open concept layout, which made it hard to find the exact pieces that fit our requirements tricky! As well, Kim has several pets and also a baby on the way, so we had to keep safety and durability in mind while we were shopping. Above is the selection of elements we’ve landed on, stay tuned for more breakdowns of the process including lots of our ‘close but no cigar’ backup options. For example I’ve got about 40 billion amazing end tables that I’ve bookmarked, all of them just dying to find their forever home. Also we’re shooting the room in about a month so keep your eyes peeled for the big reveal. It’s coming together brilliantly!
