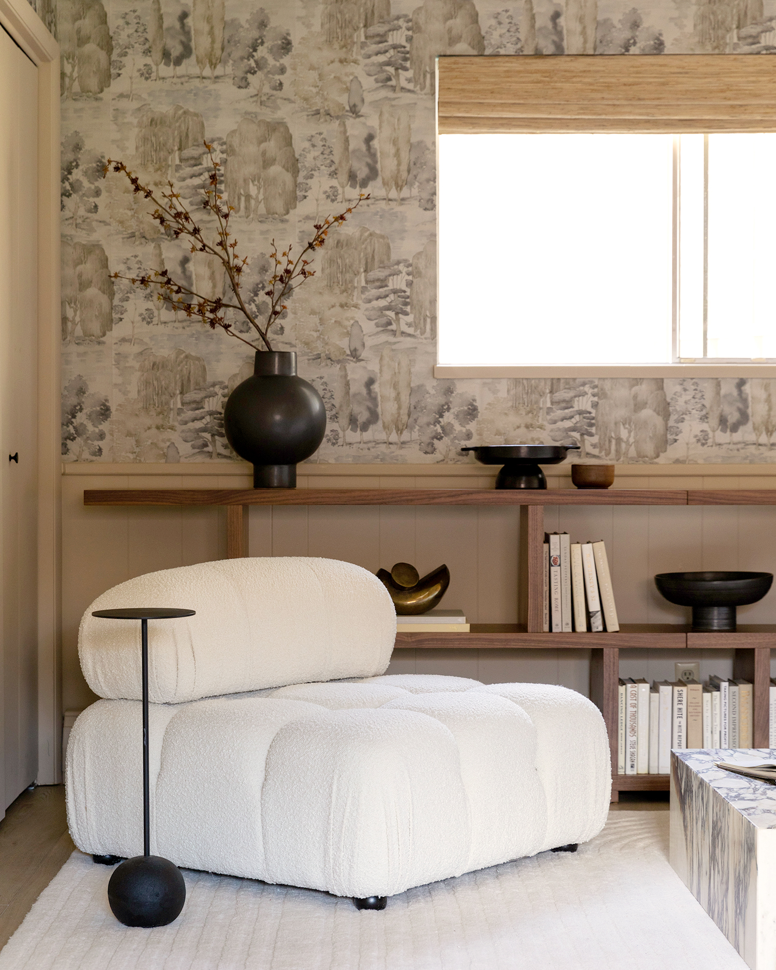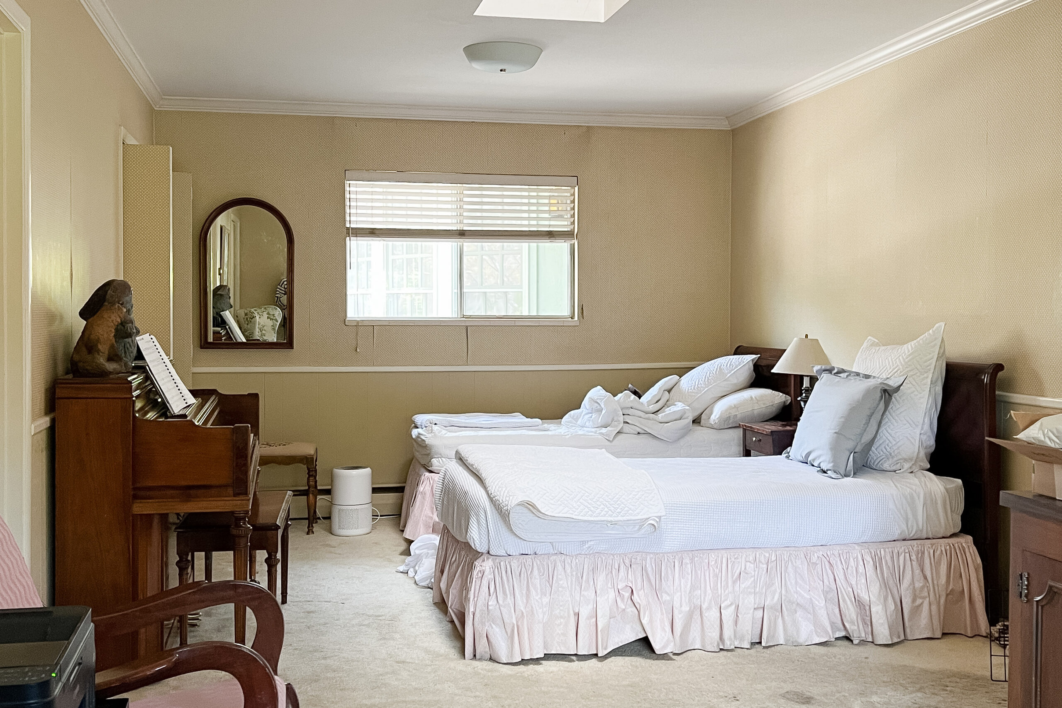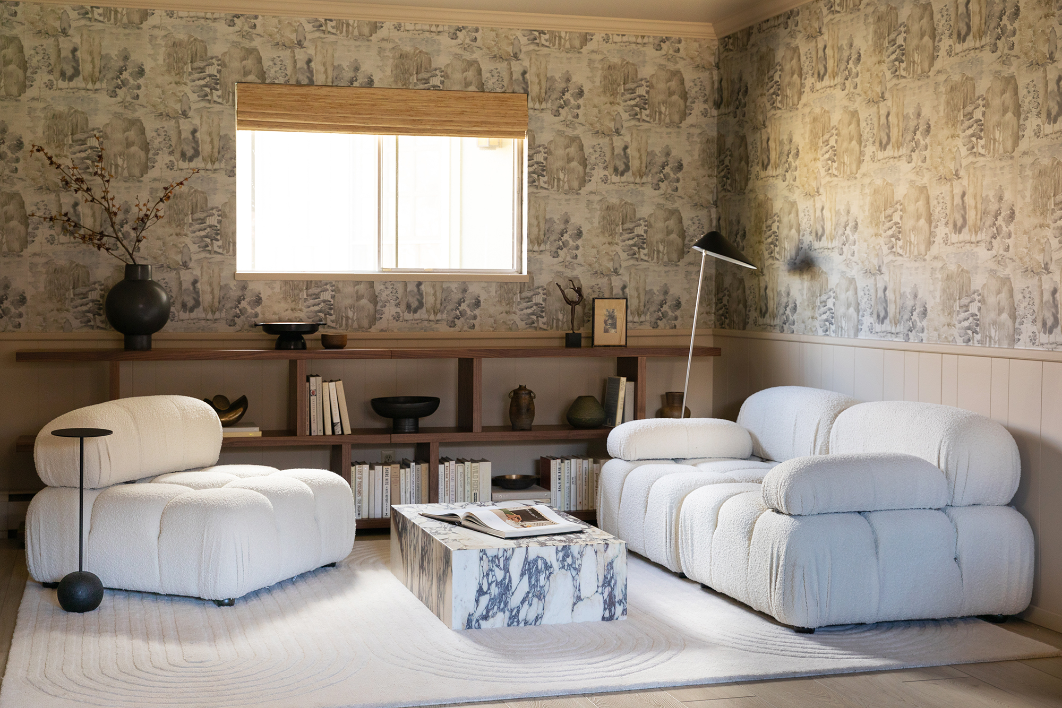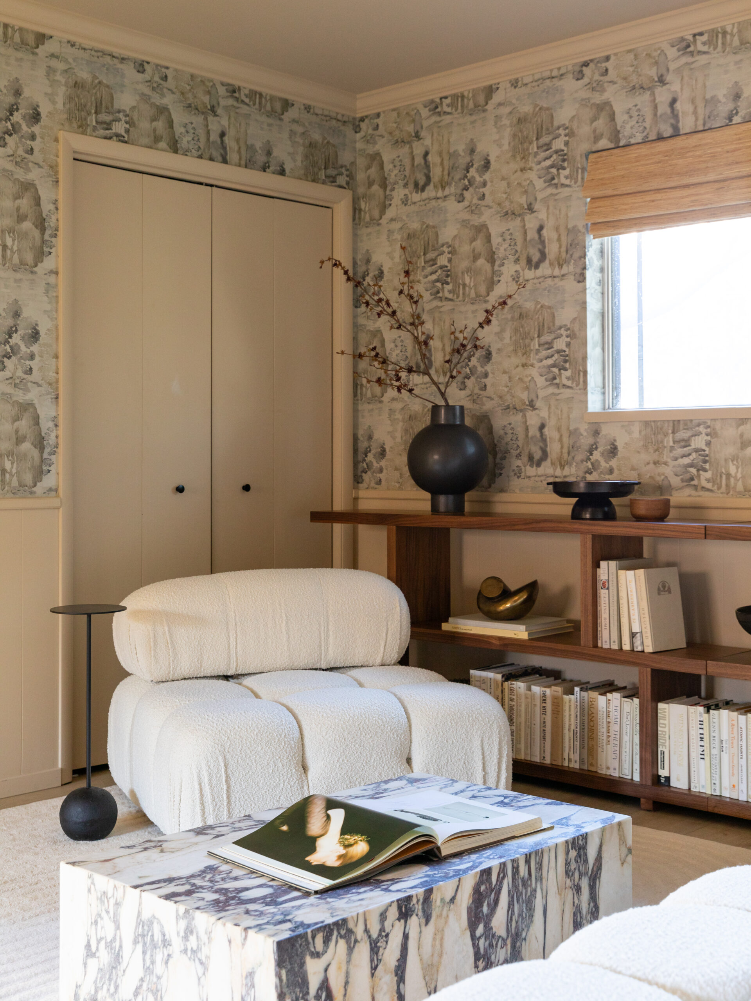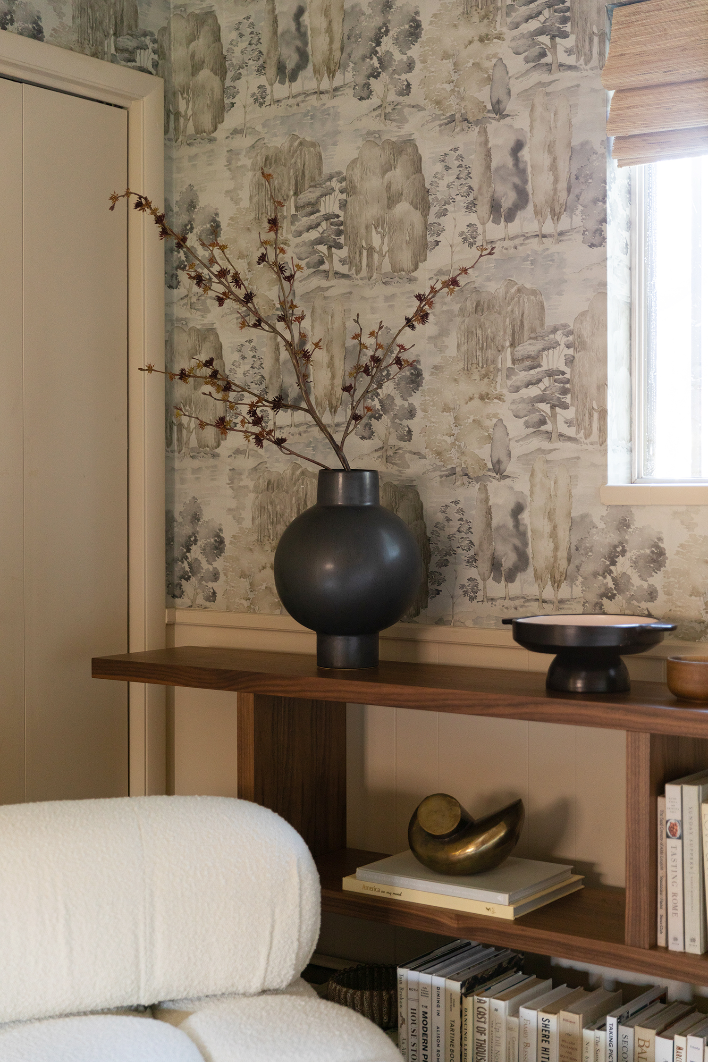This room makeover has been a long time coming. I’m so excited finally to share the result! It began last summer when we decided to transform our dated guest room into a multi-purpose room design that could function as a home office, a seating area, and a space to sleep visitors. We knew it would need a major overhaul, including new paint, wallpaper, and floors, and all the finishing touches. So in July, we ripped up the carpet and got to work!
What we didn’t expect, however, was that between the time we began the renovation until when we finished in December, we’d need to pivot and turn part of this room into a nursery. (Baby #2 coming soon!) Thankfully, the footprint measures 25 x 11, so the space can accommodate a lot. And although plans for a desk and office chair have to make way for a crib and glider, we were able to keep the vision of a seating and sleeping area. As you can see in these before and after photos, it has come to life beautifully—all thanks to some clever furniture solutions from AllModern! Read on to learn how I brought it all together.
How to Approach Multi-Purpose Room Design
The first step in any multi-purpose room design is to establish all the functions you’d like the space to perform. In our case, sleeping space was key. I knew we’d be losing our full-on guest room when we ditched those two twin beds. We do have another guest room in the basement, so this one was more of a backup, but maintaining the ability to sleep at least one person on a sofa in this room felt important.
When we thought the other half of this long, narrow room would be a home office, my goal was to incorporate storage and lounge seating into this portion of the space. I liked the idea of a place to hide overflow clutter, and to enjoy a change of scene during the workday. Now that we’ll have a nursery here instead, storage and an extra relaxation zone feel even more critical! As we learned with our first child, you can never have too many places for stowing toys and books; and a comfy couch is a great place to nurse a baby to sleep (or take a nap yourself)!
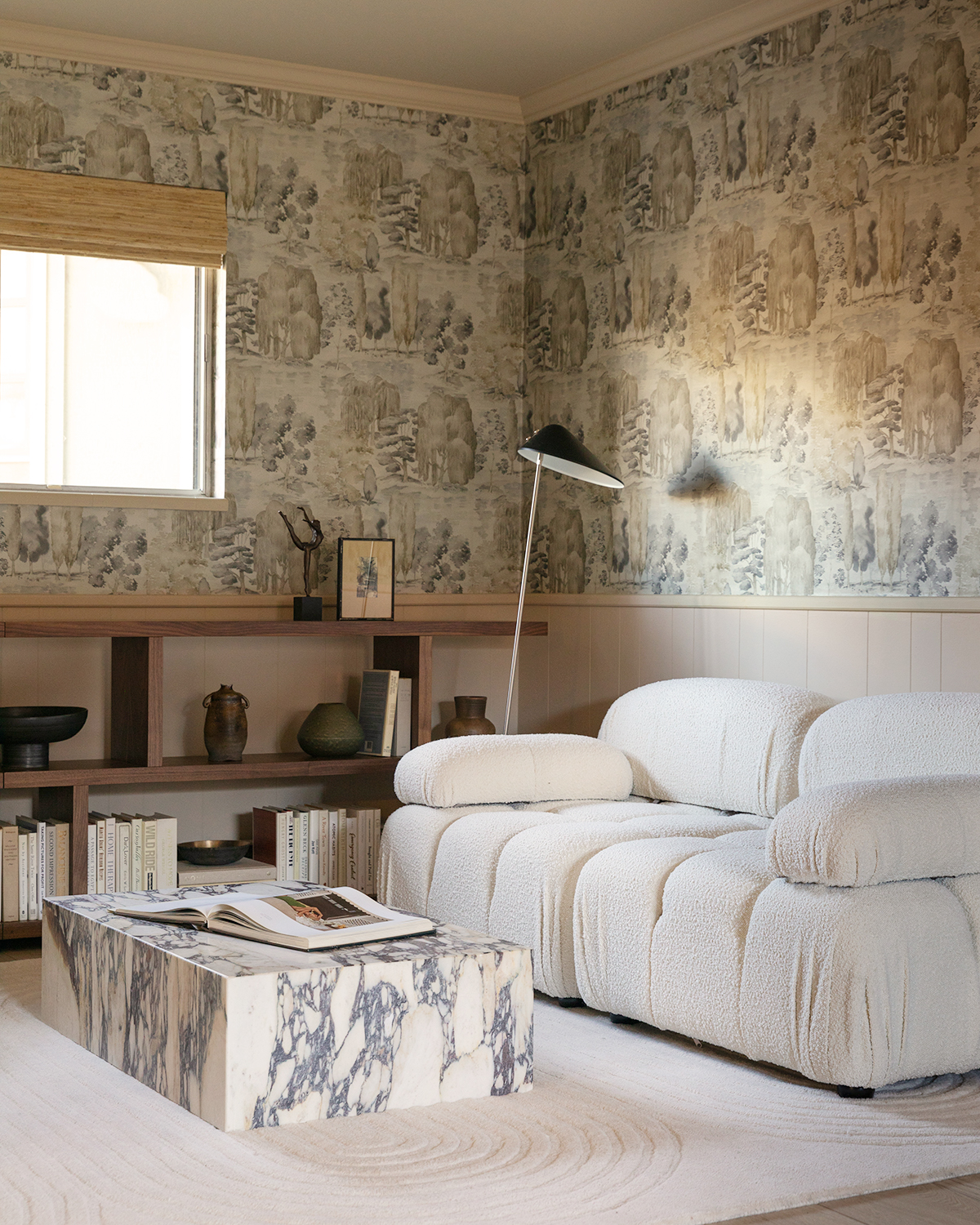
Choosing Versatile Furniture for a Multi-Purpose Room
When designing a multi-functional space, each piece of furniture has to work extra hard! I looked for features like customization and modularity to guarantee that each element I incorporated into the room could check all my boxes.
I started with a low, wide bookcase that has open shelving, opting to position two directly next to each other to create the look of a custom built-in. For now I can display books and a few favorite ceramics from my collection, and when baby arrives we can add lidded baskets for toys and clothes. This setup also has the added benefit of camouflaging the room’s unsightly baseboard heaters. (Don’t worry, I confirmed with our heating pro that it was safe to do so)!
Next it was time to choose seating. I went with a modular sofa in a soft boucle upholstery and an iconic silhouette. Then, I used the center component of the sofa as an accent chair, joining the two ends together to make a loveseat. The loveseat is comfy for lounging as is, or the middle section can be reinserted for extra length. As an added bonus, the arms and backs can be removed entirely to make a daybed. Talk about options!
Selecting Stylish Finishing Touches
Once I had my two main elements selected, I turned my attention to the smaller accents that would flesh out my design vision. I was careful to keep the supplemental decor to a minimum, since crowding can majorly impact the versatility of a multi-purpose room.
An 8×10 rug was the perfect size to anchor the lounge area and cultivate a welcoming vibe; this ivory wool rug with its subtle graphic pattern is both cozy and sophisticated. For a bit of contrast to the many shades of white and brown, I added a petite black side table, and sleek black floor lamp. Meanwhile, an oversized ceramic vase steals the show on a top shelf. Its minimalist, sculptural shape makes it perfect for holding an organic branch, or just enjoying on its own!
I filled the rest of the space with objects borrowed from other areas of the house, knowing that the room will continue to develop once the new addition to our family arrives. No room is every truly finished, after all, since our lives and the needs of our families are always evolving and changing! But it feels good knowing that I’ve laid the groundwork for a space that can evolve right along with us. And let’s be honest, even though it’s in transition, it’s a huge upgrade from the 80’s dust ruffle beds that were in here before!
Disclosure: I partnered with AllModern to concept, style, photograph, write, and share this post. All opinions are and always will be my own. Thank you for supporting the brands that allow me to bring you fresh inspiration!
